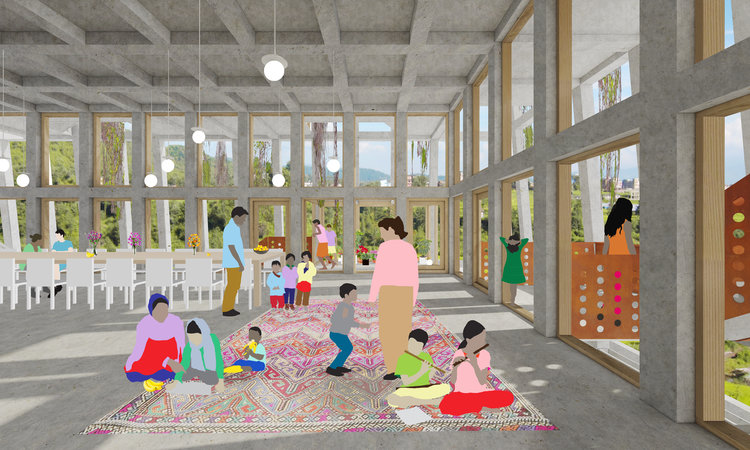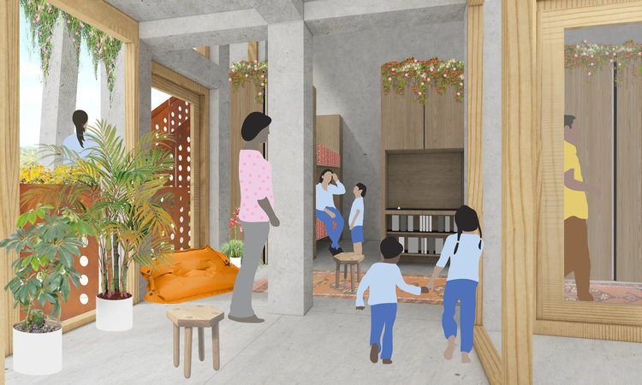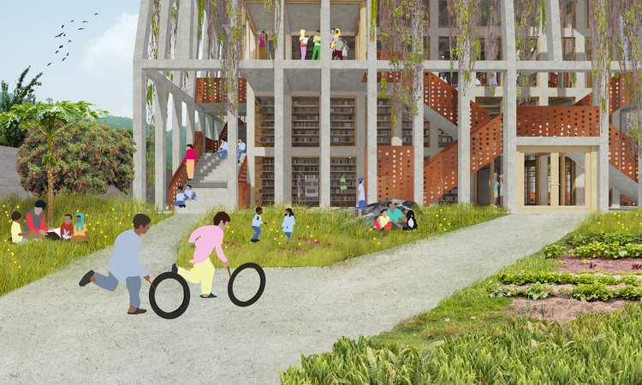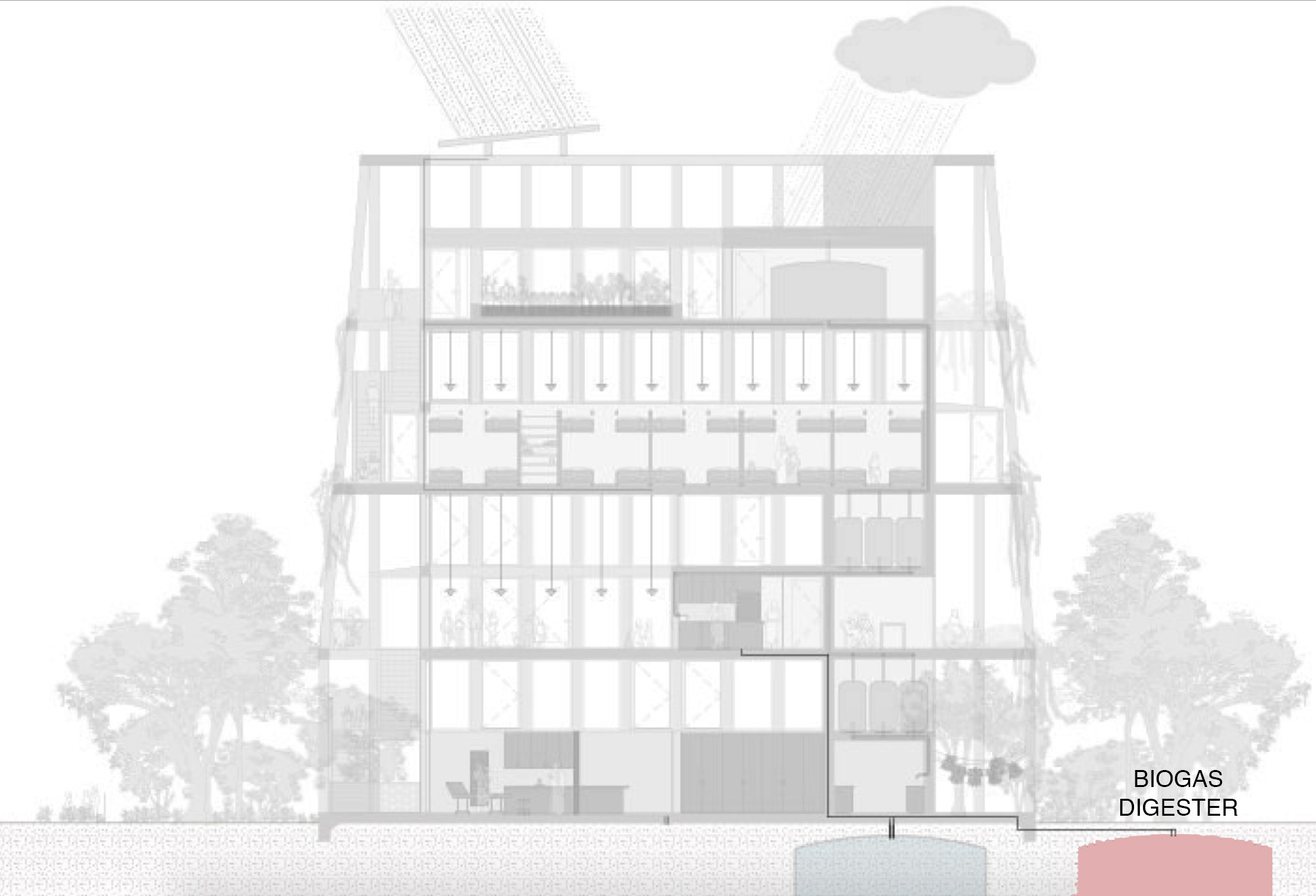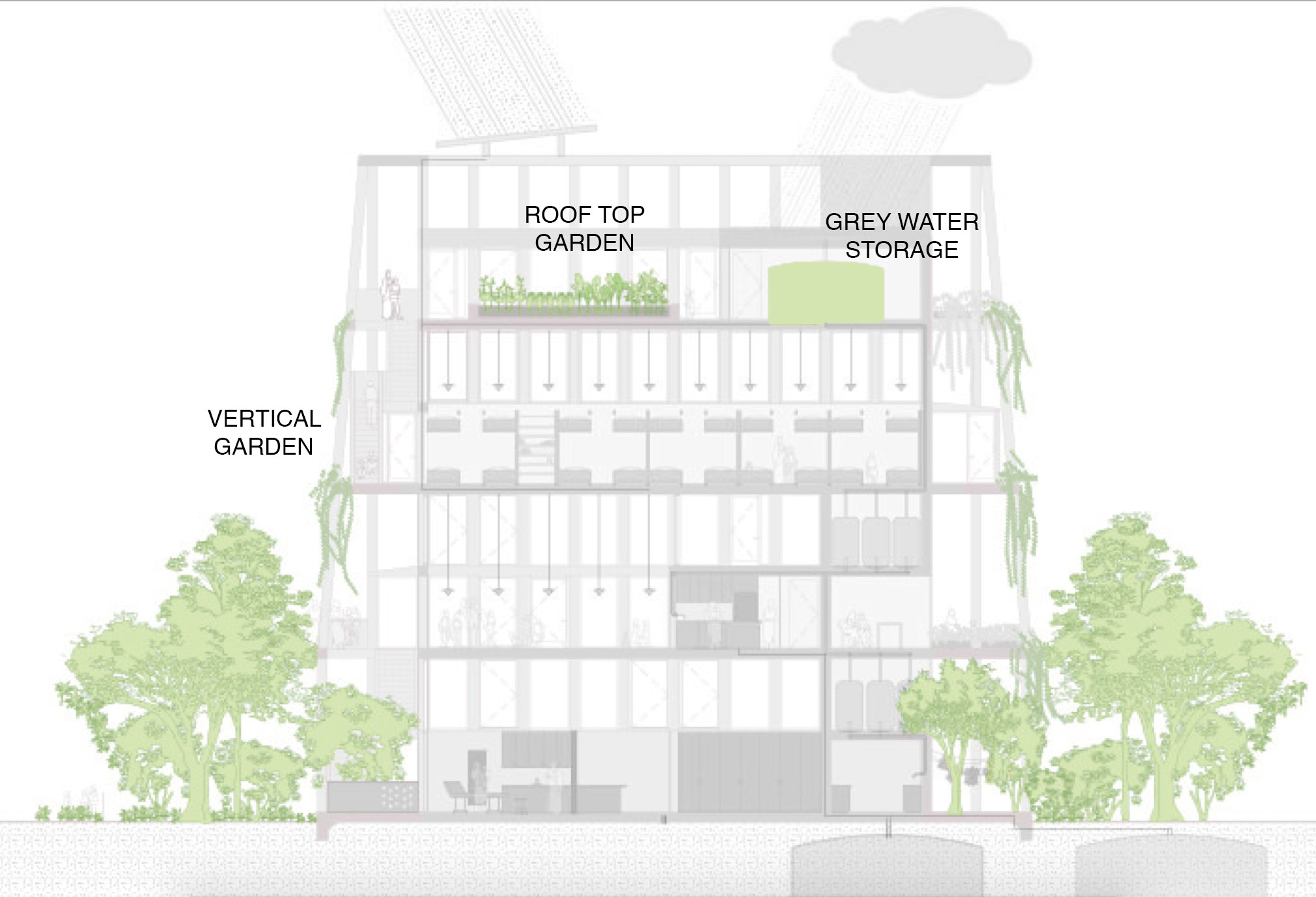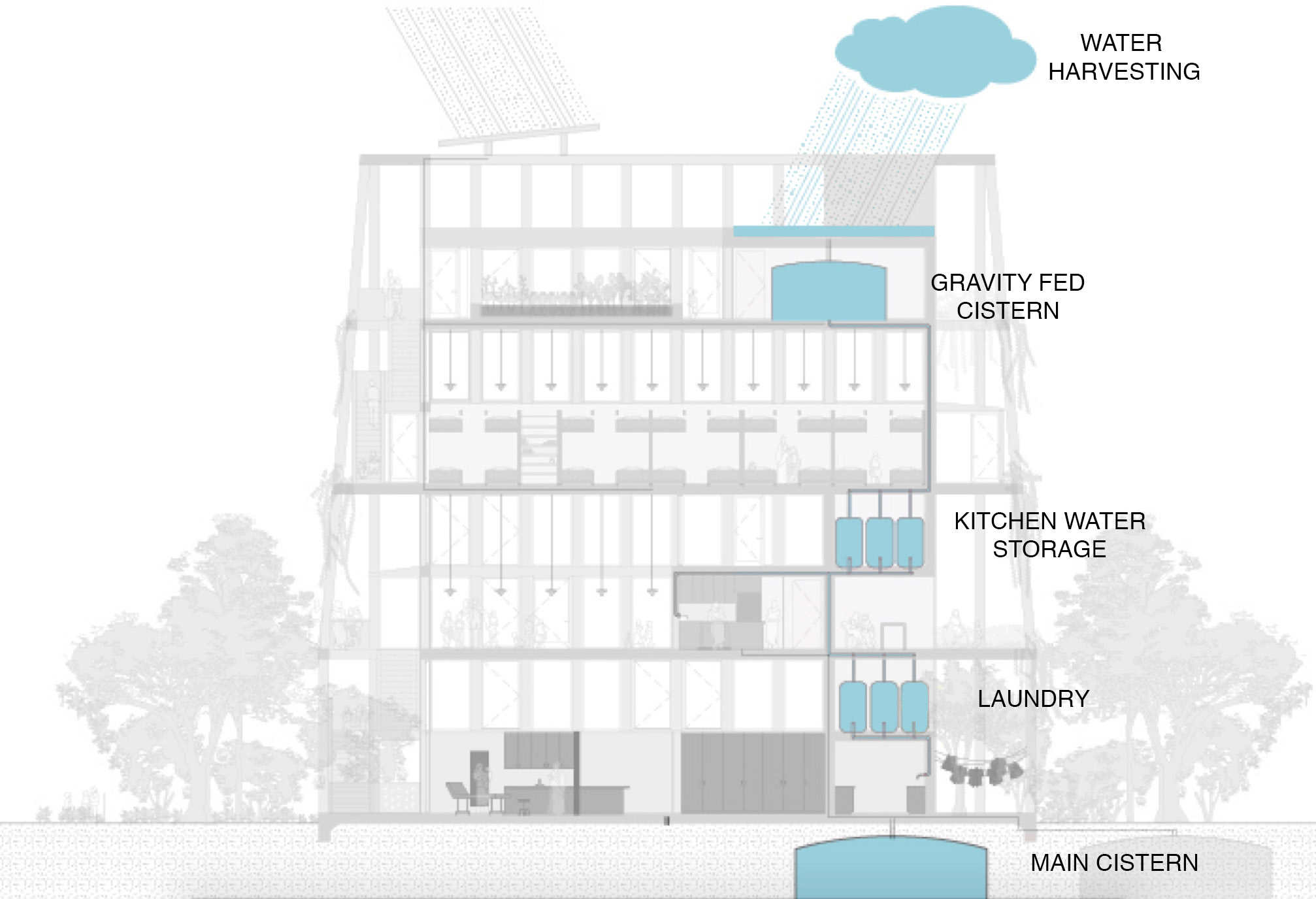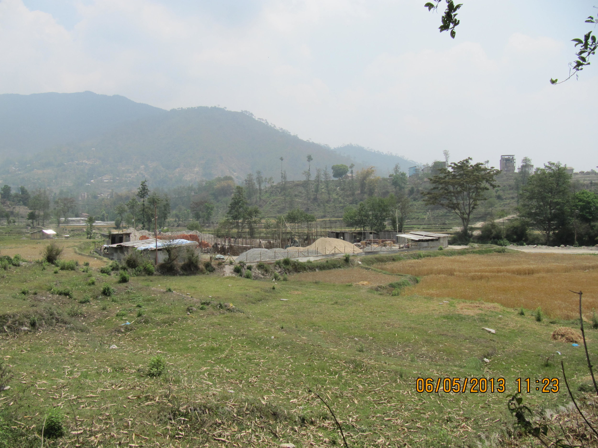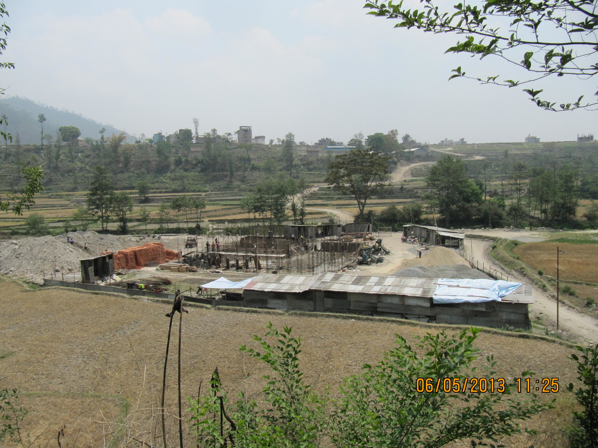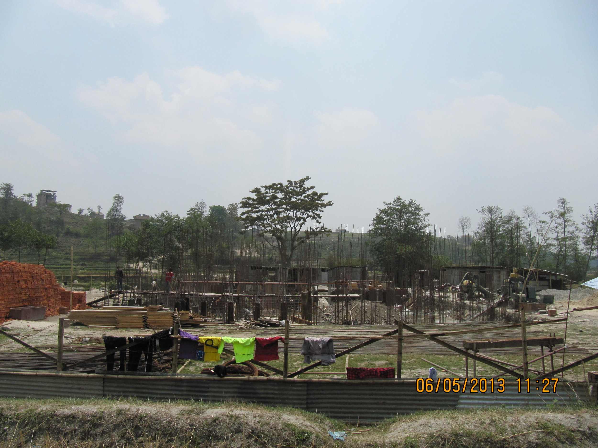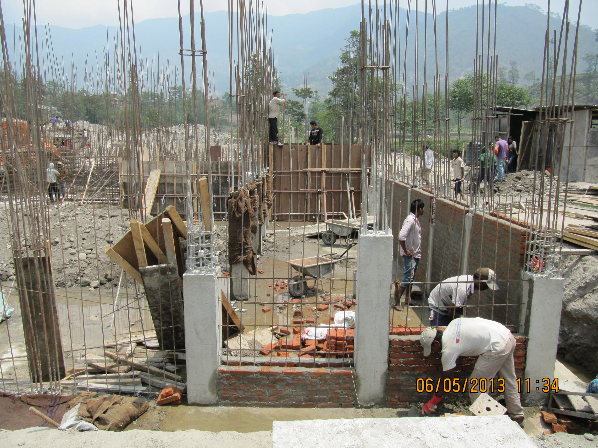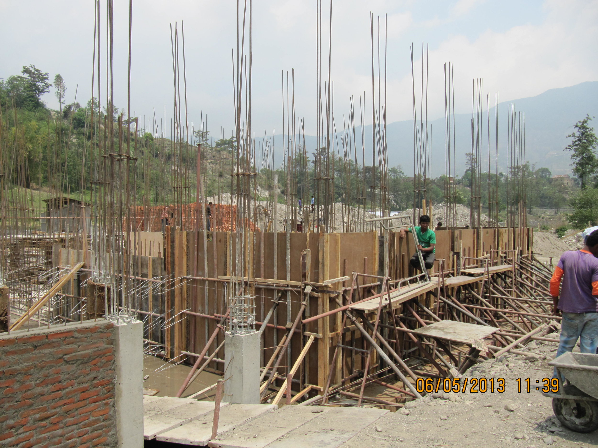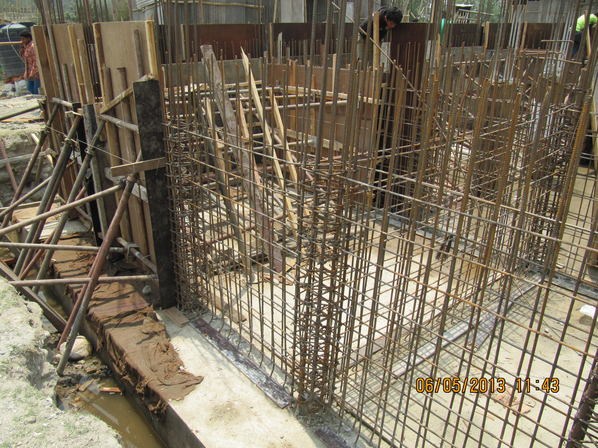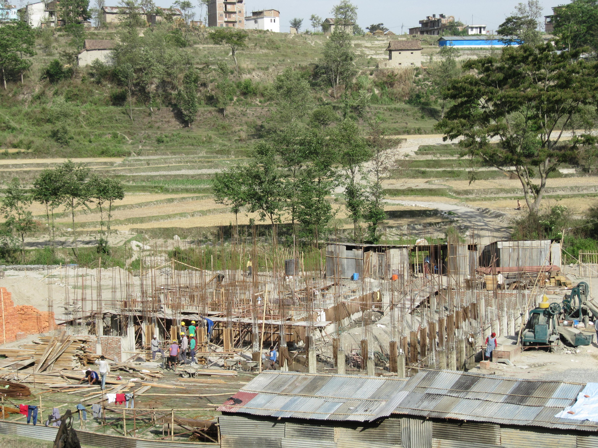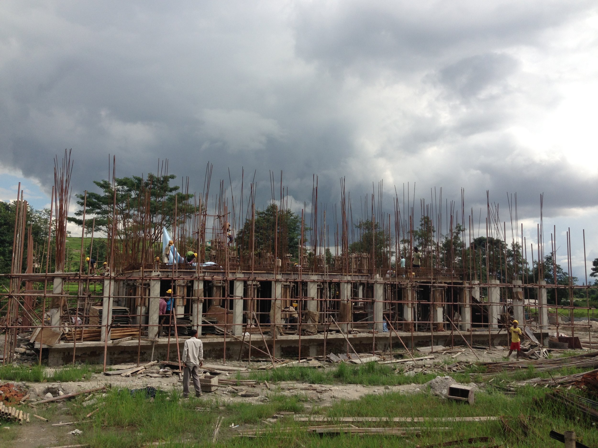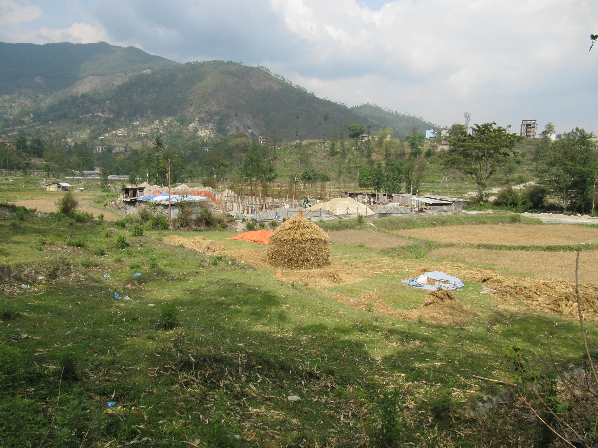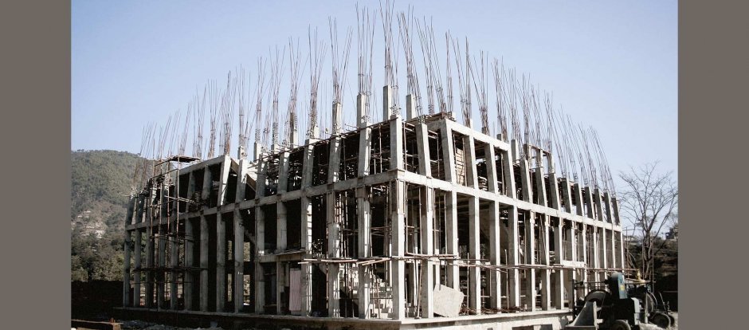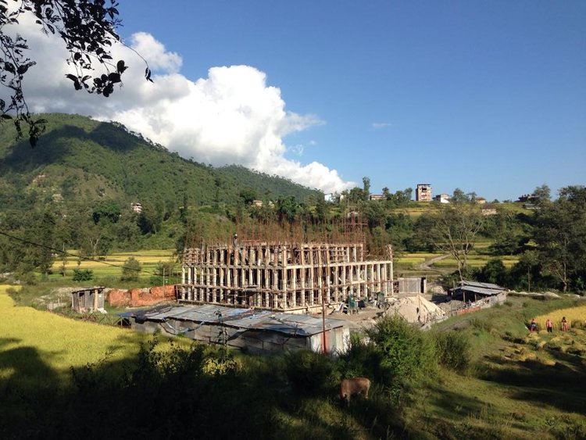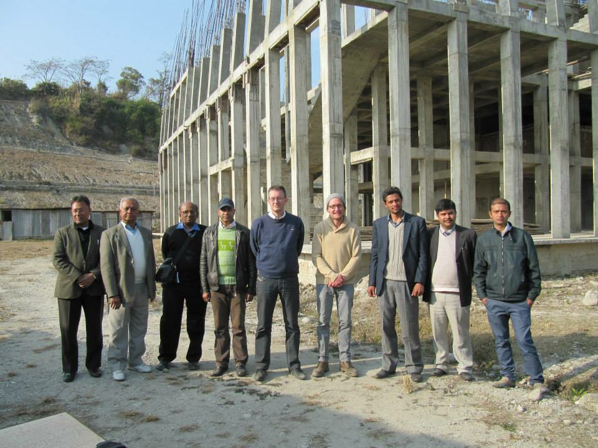Though the devastating earthquake in Nepal halted progress of our keystone project LaliGurans, with your help, we can be well on our way to finishing.
LaliGurans
LaliGurans is a culmination of green concepts and sustainable infrastructure. Envisioned to combine the principles of green architecture, sustainability and seismic resistance, the contemporary building scheme has been formulated to bring both functionality and necessary shelter to the inhabitant’s lives.
Using local materials, labor, and technical skill, this award winning architecture and building will also become a model for future projects.
The building itself is a four story solar thermal structure, designed to withstand direct seismic activity of 8.0 on the Richter scale. The construction is built to last for a hundred years without the need for structural repair. It is designed to utilize the radiant heat given off by the sun to heat, cool, and limit the use of electricity, create electricity, and utilized for the solar hot water collectors.
Natural light penetrates into the building, reducing the use of electricity during the day. The thermal buildup in the structure will radiate warmth during the night. LaliGurans incorporates the concept of permanent agriculture (permaculture) and bio-intensive farming into the interior and exterior of the building.
Permaculture will maximize and increase food production. Organically grown vegetation (no harmful chemical fertilizer or pesticides) using drip irrigation and recycled (grey) water to feed the crops, increases bio-diversity creating a thriving ecosystem. Permaculture mimics nature by creating a harmonic ecosystem with all systems working in consonance.
The project selects plant and animal species which thrive together and fulfill our daily needs, without harmful waste, creating a balance between the needs of humanity, and the natural cycles and systems of nature. It is a system-based renewable and sustainable approach to building agriculture and energy utilization. The LaliGurans project is designed to provide for the needs of 50 children with a minimal operating budget, maintaining the needs of the children in a self-sufficient way, in the hope of providing the children with the most fruitful life possible.
SITE:
Kathmandu
Construction Began
date
What we have accomplished:
1.
Award winning architecture:
The Holcim Awards is an international competition that seeks projects and visions in sustainable construction – irrespective of scale. In the world of construction, buildings have the capacity to make a major contribution to a more sustainable future for our planet. The concept of sustainability embraces the preservation of the environment as well as critical development-related issues such as the efficient use of resources, continual social progress, stable economic growth, and the eradication of poverty.
2.
Secured land site
3.
Foundation and concrete construction of core of building
What we need:
Raise funds for Phase 2 and completion

